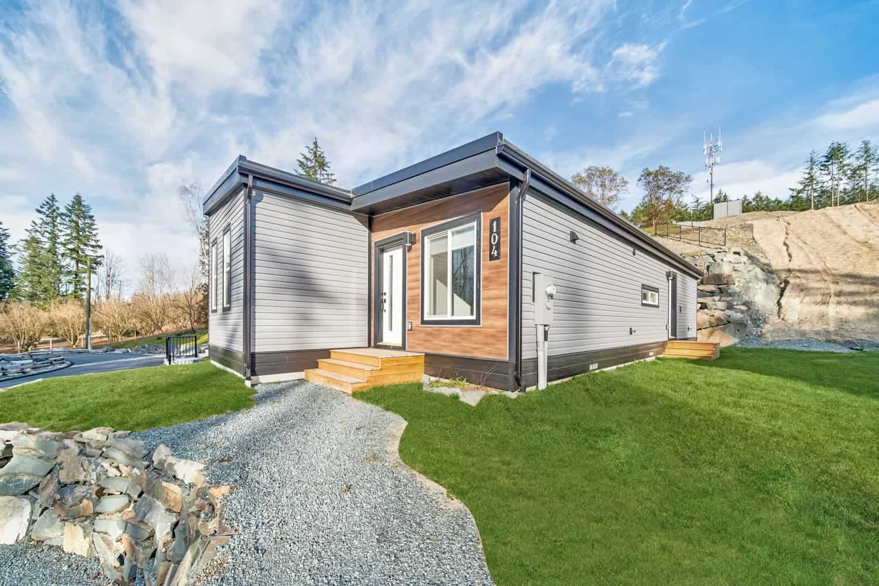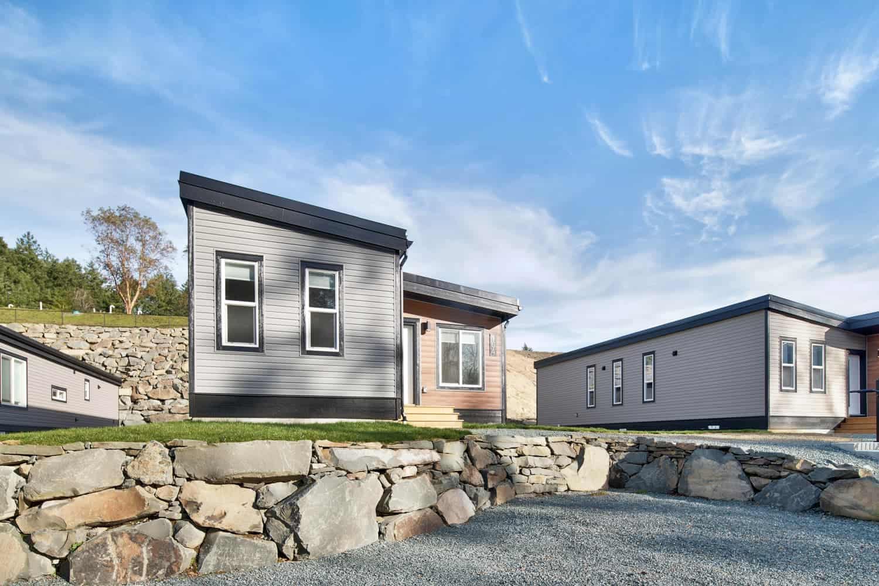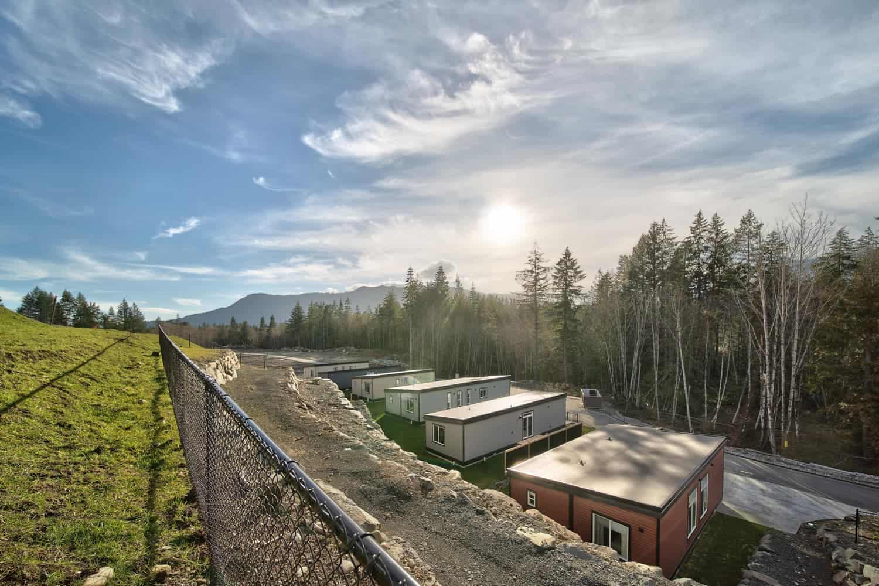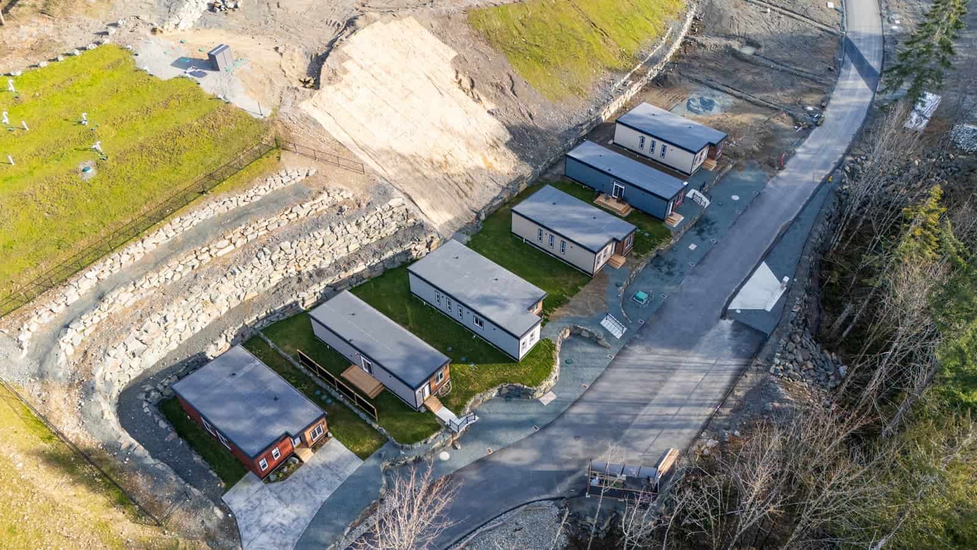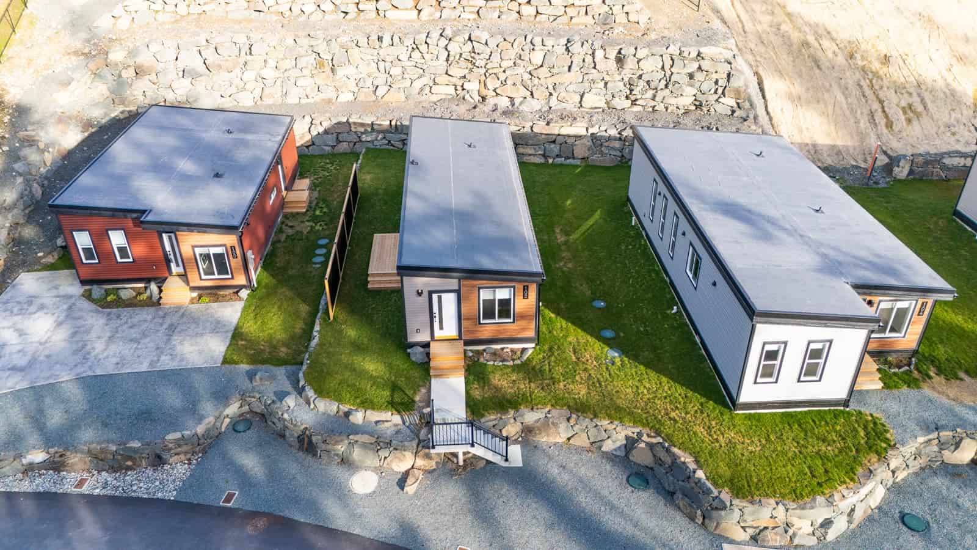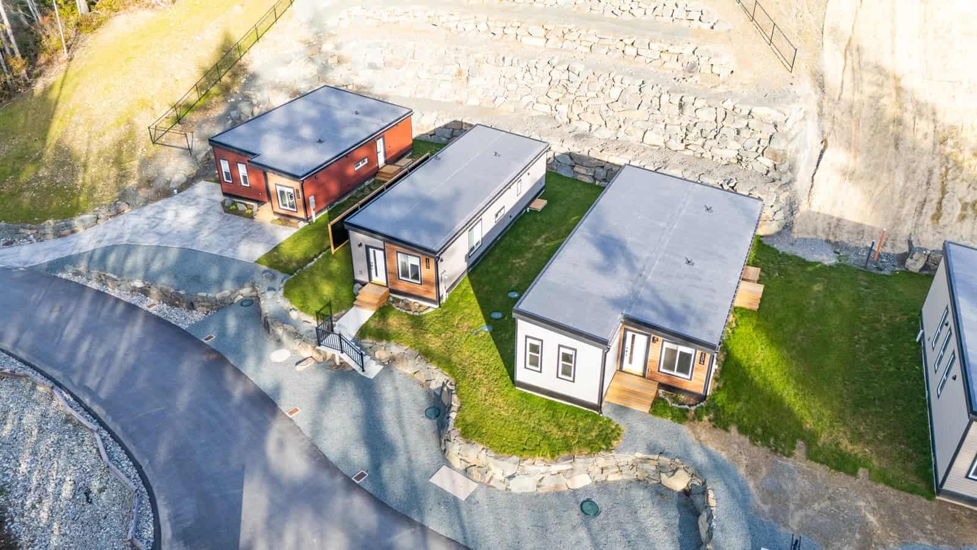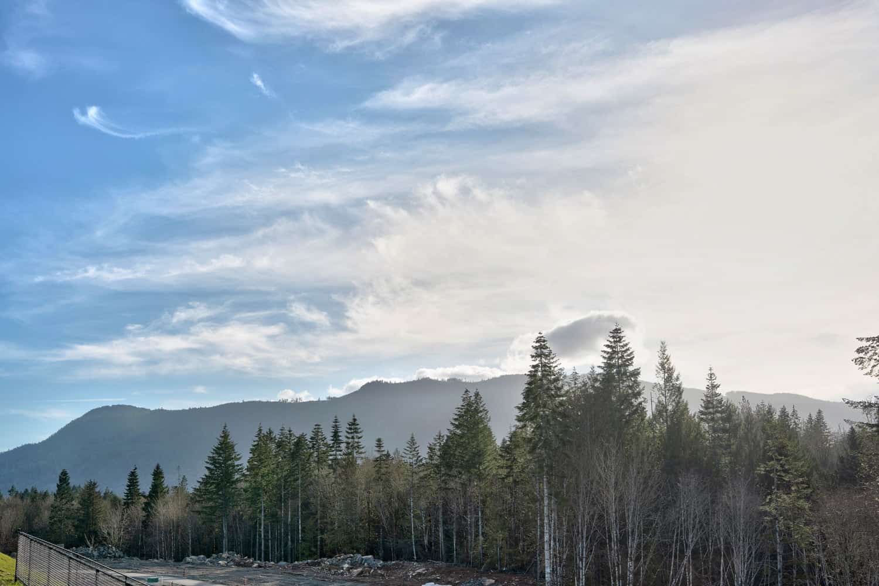The Westholme
The Westholme model is a spacious 1,150 sq. ft. home that features a generous primary bedroom with a walk-in closet as well as a large ensuite fitted with dual vanities, a shower, and a bath. It easily accommodates family living with a second bedroom, a third bedroom, plus a bonus den/office.

Floor Plan
3 Bedroom + Den
1150 sq feet

Pre-Order to Personalize
Add a personal touch to your home. Pre-ordering gives you options for:
- Floor Plans
- Home Upgrades
- Colour Schemes
- Pad Choices
Enjoy Turnkey Convenience
Practically everything you need is already waiting for you, including a stainless steel kitchen appliance package, a washer and dryer, fully finished landscaping, window coverings, and more.

